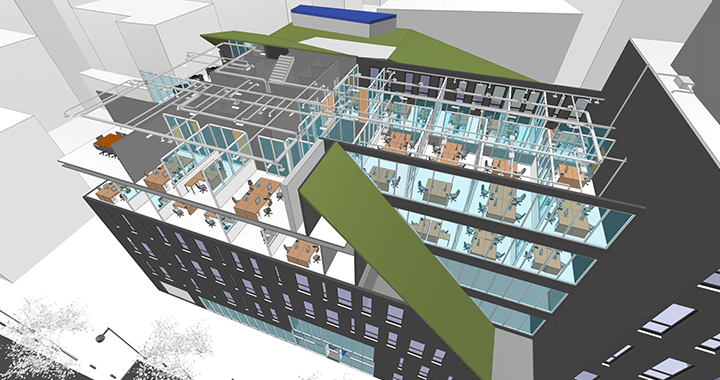Emerging around 2011, BIM (Building Information modeling) has been a real breakthrough in the construction sector. This technology is now mature, and ready for use after the construction phase.
How can you put it to work in your SCADA?
BIM, the link between building design and maintenance
Previously, project managers used simple drawings, made using AutoCAD. BIM has 3 specific features that go beyond simple drawings:
- the objects used are easily reproducible,
- 2D drawing is replaced by 3D modelling,
- objects can be combined (e.g. a door fits into a wall).
The first objective of BIM is to refine and deepen the design phase. More design means fewer errors in construction, and therefore easier maintenance. The 1-20-60 rule is now pretty famous: an error of 1 euro in design leads to an additional cost of 20 euros in construction, which leads to an additional cost of 60 euros in maintenance.
BIM is a building description, in the broadest sense of the term. There is a tendency to present BIM as a simple 3D representation. This is a cliché. It is also, and above all, an aggregation of all the information about a building. This information is therefore useful not only for the project manager, but also for the operation, maintenance and integration teams.
BIM gives them all the information they need to prepare for installation and operation. BIM ensures a perfect continuity between construction and operation/maintenance.
Three types of data can then converge:
- static data: data describing the building (examples: technical data sheets, plans, BIM models),
- semi-static data: actions carried out by operators (e.g. service request),
- dynamic data: measurements from the building’s various equipment (e.g. air conditioning).
This association of data constitutes a digital twin: a merge between real and virtual worlds, in a bidirectional system (retrieving and sending information).
BIM for Operations, BIM serving building SCADA systems
With BIM becoming a key element of SCADA, Codra decided to integrate it into Panorama suite, with the BIM for Operations functionality.
BIM Building data can be imported into Panorama Studio, our Panorama-integrated development environment. This is done using metadata from IFC files (OpenBIM universal format). Panorama Studio recognises the various building components, which are added as design ‘objects’ (digital instances of physical objects). This speeds up application development.
The 3D models are integrated and animated in the SCADA application, so they are not just for design purposes. These graphical representations provide a spatial context for the information, making it easier to navigate and find elements within the installation.
Example: I receive an alarm indicating a faulty valve, and I want to search for it in my application:
- I select the alarm,
- The application displays the exact zone in the 3D model where the valve is located,
- I interact with the valve.
As BIM is a comprehensive description of the building, it is necessary to structure the information displayed. The user view is crucial for an accurate use of the data.
Here are a few SCADA use cases based upon a user’s profile:
- Maintainer: heating and ventilation systems, plant rooms, alarms
- Works Director: space, partitioning, furniture, energy consumption, comfort settings, etc.
- Building owner: occupied surface area by space types, common areas, water and energy consumption, CO2 footprint, monthly occupancy levels, etc.
With BIM For Operations, Panorama has decided to put BIM at the heart of its operations. In this way, BIM will become an invaluable ally in our customers’ SCADA processes.







