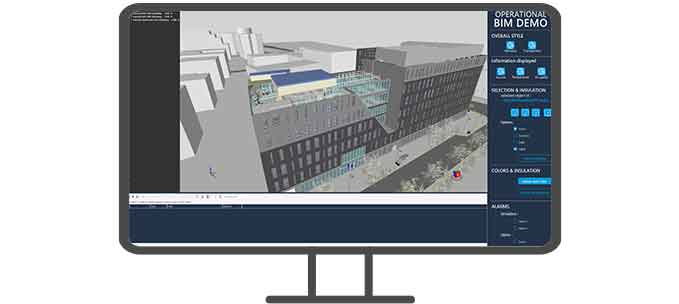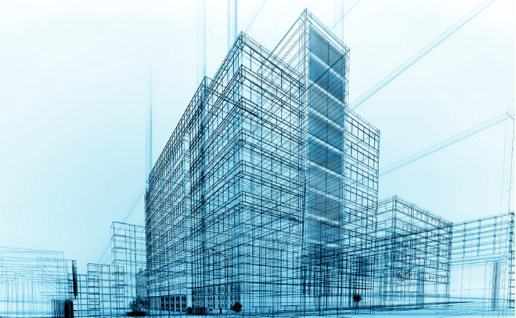Add Operational BIM to your SCADA/ BMS applications
The building industry continues to evolve in order to respond to the ambition of the Smart Building: a connected building with low environmental impact that guarantees optimal comfort for its users. The term building should be understood as a generic infrastructure that includes all types of constructions: offices, apartment buildings, banks, stadiums, schools, universities, parking lots, hospitals, industrial buildings, etc. BIM enables facility owners and operators to meet for this ambition. But what is Operational BIM ?
BIM (Building Information Modeling) is used to virtually reproduce the physical building and marks the start of the “Building as a Service” era. Instead of a fixed structure, the building becomes an evolving one, providing a whole set of managed services during its life cycle.
For several years now, Codra has been helping operators by providing them with the Panorama E2 SCADA/BMS software which can be used to collect, conduct analysis on and manage the data generated by all the building’s equipment and systems: this is achieved through Facilities Management (FM), Building Management Systems (BMS) and Operational BIM.
To go further, the Panorama teams have worked on the principle of Operational BIM: in other words, convergence between the digital BIM model (initially produced to manage the construction project), and the SCADA/BMS applications that are used for operating and maintaining the building.
A BIM approach combining construction and operation
The BIM approach brings together two worlds: construction during the design phase, and operation throughout the lifetime of the building. A BIM project consists of grouping all trades around a single 3D digital model that contains and structures all the specifications of the building (civil engineering, electrical systems, hot water systems, HVAC, access control, etc.).
The business of technically managing a structure (FM/BMS) is often unfamiliar to construction companies, and similarly those involved in a building’s operation and maintenance have less experience of the design construction process. The BIM digital model is initially produced for project management. If this has been carried out in accordance with best practices, it will then make it easier to actually operate the building as the model incorporates a significant number of relevant technical details.
To implement a BIM project plan, the first stage consists of addressing all of the customer’s required needs by bringing together all the contracting parties who will work on-site constructing the building: architects, engineering offices, building shell construction company, electrical and roofing contractors, etc. They will define a “BIM protocol” together that will be co-signed by all parties involved. The BIM agreement is a contractual document. It will be written by a BIM Manager who is appointed when the BIM protocol is drawn up. Their role is to organize the BIM component of the project and its terms of implementation and collaboration.
Each co-contractor (or specialty) creates its own 3D model which will be compiled using the same terminology throughout (IFC). Standardizing the model means that it can then be fully enabled through a SCADA/BMS application, a daily tool used for building operations and operations maintenance teams.

BIM brings, a complete image of the building for efficient operation BIM
The final digital model should provide a complete image of the building: this is an important final stage in the BIM process.
Once this “complete digital image” has been defined and handed over to the asset manager as part of the “as-built” file, the model can then be used. It allows users to visualize data fed back via sensors and provides a spatial repository for those responsible for maintaining the building. For example, a 10,000m² high-rise building generates millions of items of data a day via communicating systems (IoT and PLC systems) that will need to be used. The concept of a Smart Building takes on its full meaning once the data collected on the building’s energy consumption can be analyzed, and most importantly, leveraged!

The combination of a BIM model available to SCADA/BMS applications is a natural development, given that Smart Building technology and functionality is now practically mandatory around the world following climate legislation many countries regarding the energy efficiency buildings. There is a double objective here: the operator must be able to manage a building on a daily basis and optimize its costs whilst guaranteeing user comfort.
Operational BIM using Panorama
The Smart Building concept focuses on the maintenance and energy performance requirements. Operational BIM combines a robust digital BIM model with reliable “real-time” data fed back via FM/BMS equipment into a SCADA/BMS application. All management data is therefore available in a single platform: an unprecedented revolution for the different operators involved!
The challenge for facility managers is to ensure the optimum installation of an efficient Building Management System (BMS) and Facility Management (FM). In other words, the intelligence of the building must simplify a systemic approach to performance, and especially energy performance,which is capable of capturing and processing consumption data so that effective actions can be taken in relation to the building’s operation.
Bringing together 3D models and IFC metadata
Real-time BIM Operation, or how to bring together 3D models and IFC metadata in your Panorama BMS/FM applications.
With the implementation of new capabilities for processing IFC files, the 3D model can be natively interfaced within Panorama with ‘traditional’ SCADA views. The BMS/FM application can now contextualise operating information in 3D. Some of the functions that have been implemented by our R&D team to enable you to optimise the day-to-day operation of your installations and maintenance actions include selecting an alert object in a 3D view, making cross-sections or horizontal cuts of the model, browsing the BIM data tree structure, selecting a graphical element to query its current status, viewing a trend curve or simply moving around the 3D model.
The second objective of using BIM in real-time SCADA is less visible but just as powerful. Our aim was to make it easier to create Panorama supervision applications using BIM data, so that you can save time when designing BMS/FM SCADA applications. Panorama converges metadata from IFC files with SCADA ‘objects’ (digital instances of physical objects). Technical reference data, such as equipment MTBF (Mean Time Between Failures), is then coupled with real-time operating data. This fusion of dynamic and static reference information increases the analysis and processing capabilities of operators, enabling them to control installations more efficiently and, when the time comes, carry out preventive or even predictive maintenance.
With Panorama Real-Time BIM Operation, you can operate your facilities with peace of mind and provide users with an optimum level of service. Finally, building managers will be able to add value to their buildings throughout their life cycle!

Demo
A project to develop? A simple question to ask us?
Our teams are available to give you a demonstration or simply answer your questions!

