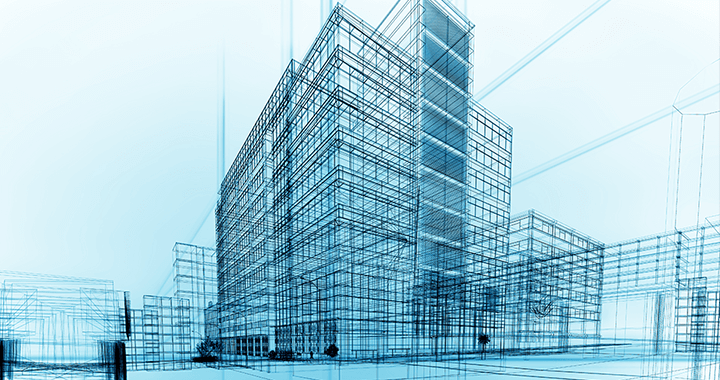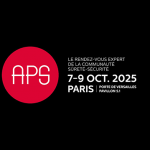Have you ever heard of BIM (Building Information Modeling)? Despite 10 years of use of this methodology in the construction industry, it’s not so easy to implement it properly and use it to its full potential.
Converging worlds
The BIM approach makes it possible to build (digitally) before building (physically). It enables design (and then construction) data from all trades and building trades to be brought together in digital form. This data is organised and structured (in families, classes and objects) to improve coordination between construction trades.
BIM modelling of a building is a very complete description, enabling third-party IT systems to understand its technical and spatial organisation. For example, it can be used to automatically create a location tree structure: building / floor / room / equipment, to count all the equipment in a given building, to find out the number of square metres of south-facing front, etc.
In operation, this (static) BIM description data is enhanced with real-time building/equipment usage data. The convergence of description data (BIM) with dynamic data (BMS, access control, IoT, Switch, SSI, cameras) forms the digital twin of your installations.
This concept of BIM enhanced with real-time data is also known as BIM GEM. GEM stands for Gestion Exploitation Maintenance, and refers to the data that is necessary and sufficient to properly operate and maintain an infrastructure. The digital twin gives you in-depth knowledge and understanding of your facilities. It is the data base that feeds your expert and AI information systems.
Panorama allows you to create and use the digital twin of your installations. The BIM files are interpreted in a detailed and automatic way to generate the SCADA and command and control applications for your installations. As well as offering the ability to visualise and enrich your data, BIM is a formidable accelerator in the integration and updating of your SCADA applications.
Use cases
The digital twin created with Panorama can be used to feed a large number of processes and bring together all the players involved (occupier, manager, maintainer, owner) around high-quality, highly contextualised data. The ANSSI CSPN certification renewal for Panorama E2 demonstrates that these requirements have been met.

Thanks to the Panorama suite and the implementation of the digital twin, use cases have increased tenfold. Data is no longer reserved for experts; thanks to its contextualisation, it is now accessible to all stakeholders with an adapted display. For example, in a commercial building:
- An occupant can modify the comfort parameters of his or her space;
- A work environment department (DET) can analyse the use of these spaces and work positions in the form of a heatmap directly in the BIM model;
- A manager can record energy and fluid consumption by department and by space, and an owner can consolidate availability and consumption data at the level of a park;
- A maintainer can gain detailed access to the location, access and documentation of a piece of equipment;
- A data scientist can access and analyse data (using LLM models, for example).
Panorama Suite’s digital twin is the foundation of your data. Panorama becomes your single platform for managing, operating and maintaining your buildings; it also makes your services available to all of your facilities’ businesses and stakeholders.







